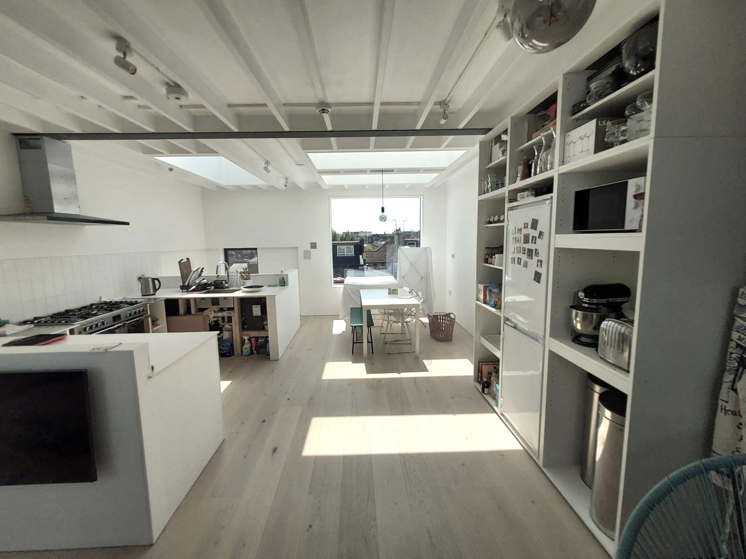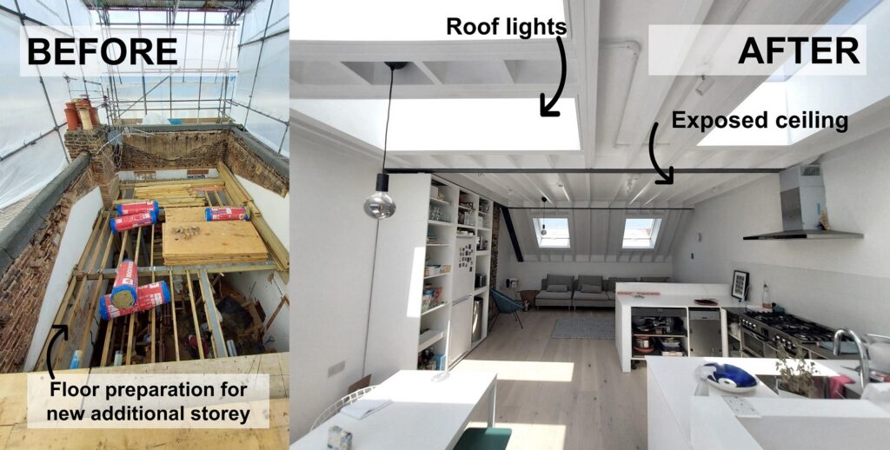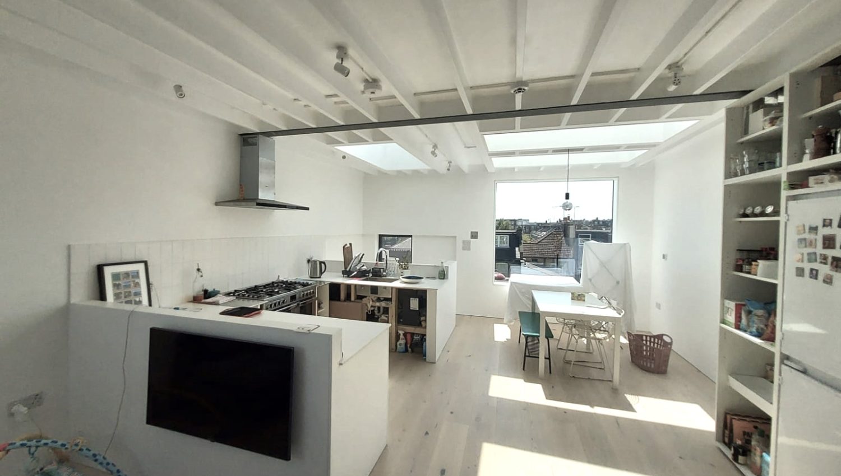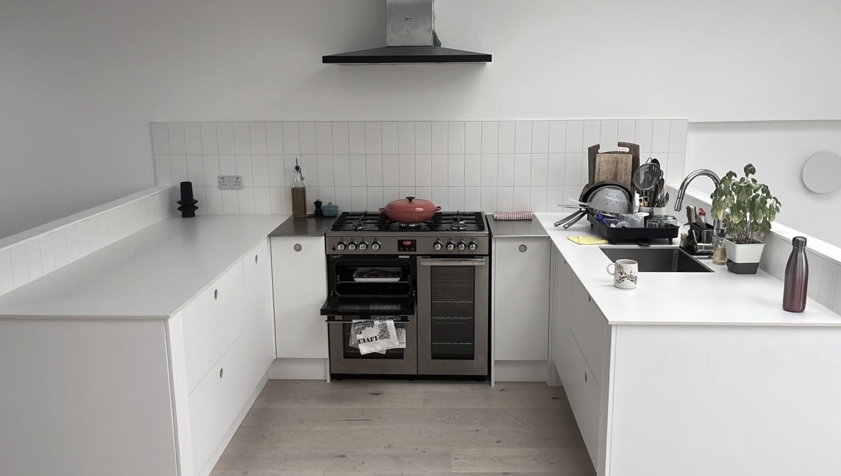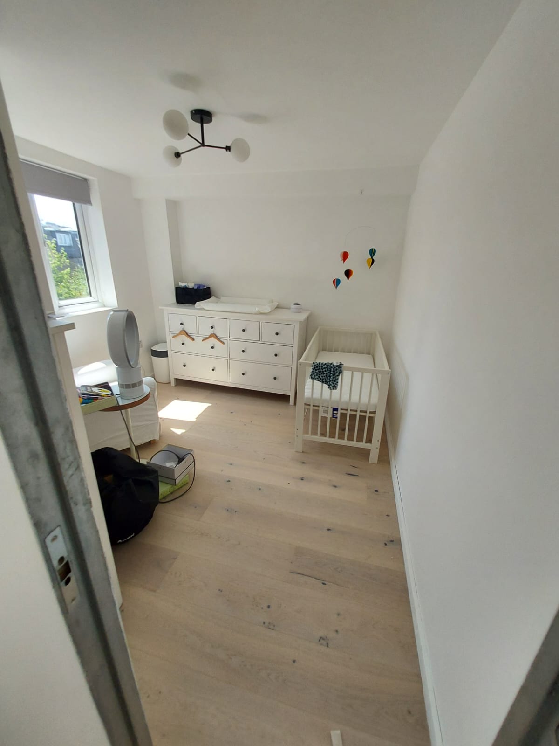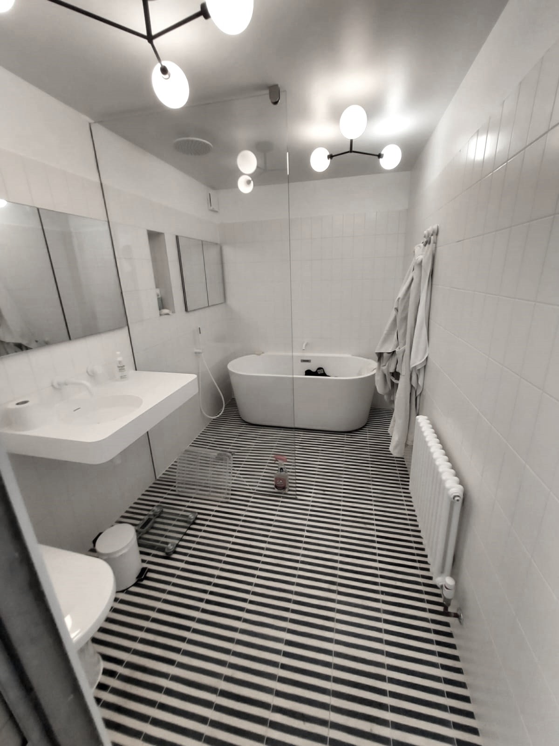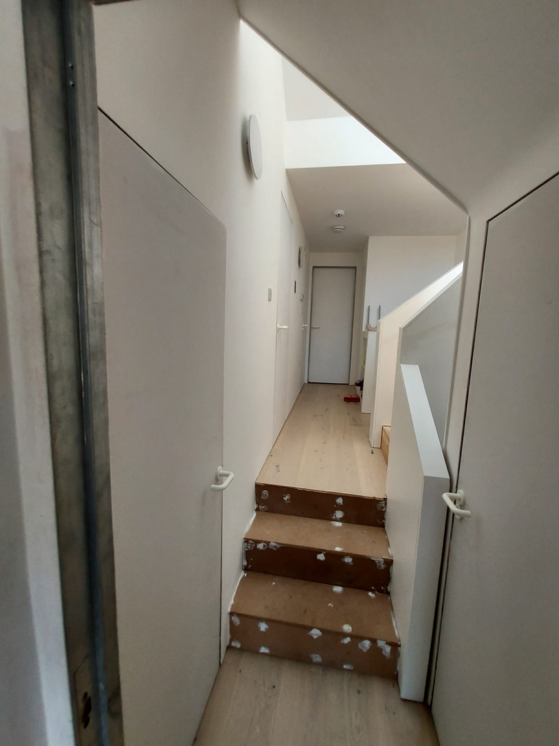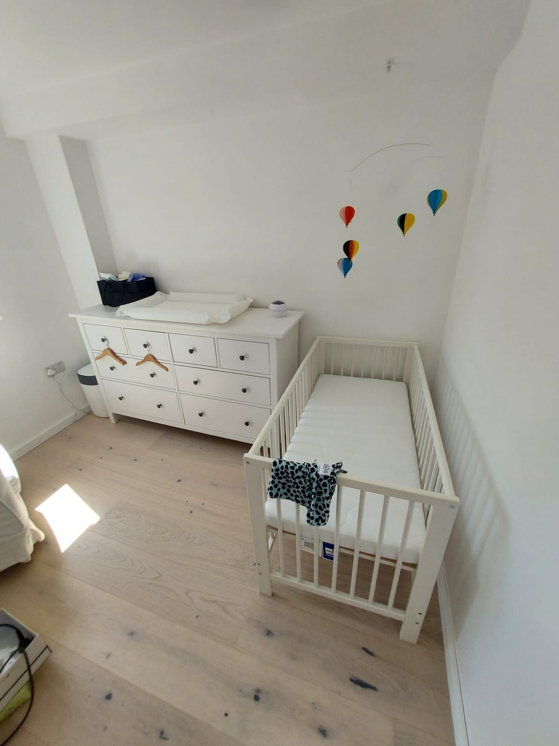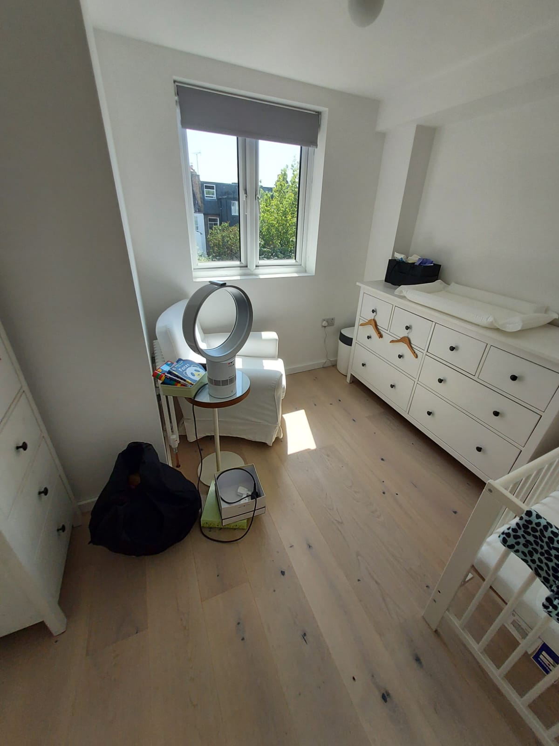About this maisonette conversion
This maisonette loft conversion stands as a testament to our commitment to redefining spaces. Our team's expertise shines through in the transformation of a small 1-bedroom flat into a spacious and luminous 3-bedroom maisonette. Furthermore, the addition of an extra floor in the loft beautifully complements the oak flooring featuring underfloor heating for both comfort and style. Altogether this addition comes complete with a perfectly aligned exposed timber ceiling. Thoughtfully placed roof lights bathe the entire space in natural light, accentuating the airy feel of the newly fashioned 3-bedroom, 2-bathroom residence.
The original kitchen, living room, and bedroom were seamlessly reimagined into bedrooms and bathrooms. Moreover, the additional storey now boasts a bright and expansive open-plan kitchen, dining, and living area. The Shepherd's Bush maisonette loft conversion marries functionality with modernity, while offering a home that's both inviting and sophisticated.
Project's goal: Maisonette conversion with upward extension
The task was to convert a one-bedroom Victorian flat into a bright and airy three-bedroom maisonette by building an additional storey in the loft. As can be seen in the photos below, we created an open-plan kitchen and living room in the loft area. Furthermore, we incorporated multiple skylights, Velux windows, a fixed display window with a seating area, and a rear glass door for access to the balcony. As a result, the refurbishment of the remaining flat facilitated the design of a spacious 4-piece master bathroom suite, accommodating a shower, bath, basin, and toilet for family use. Simultaneously, a separate toilet room was installed for added convenience.
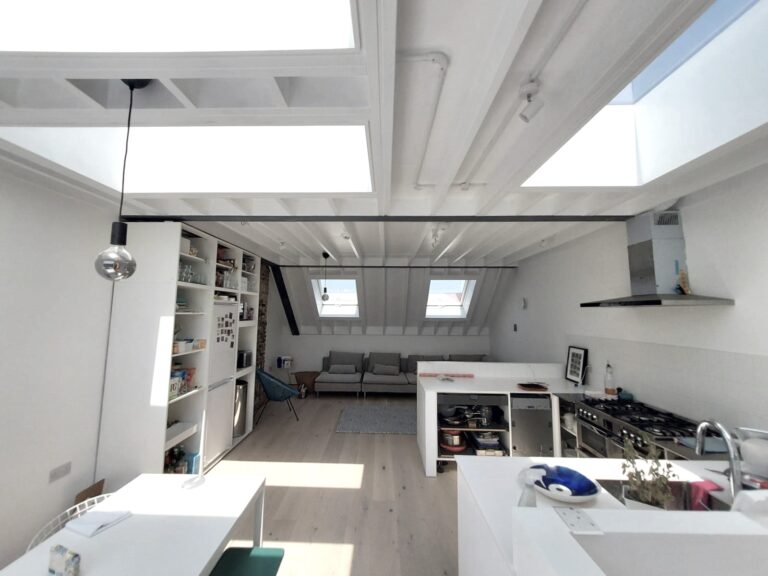
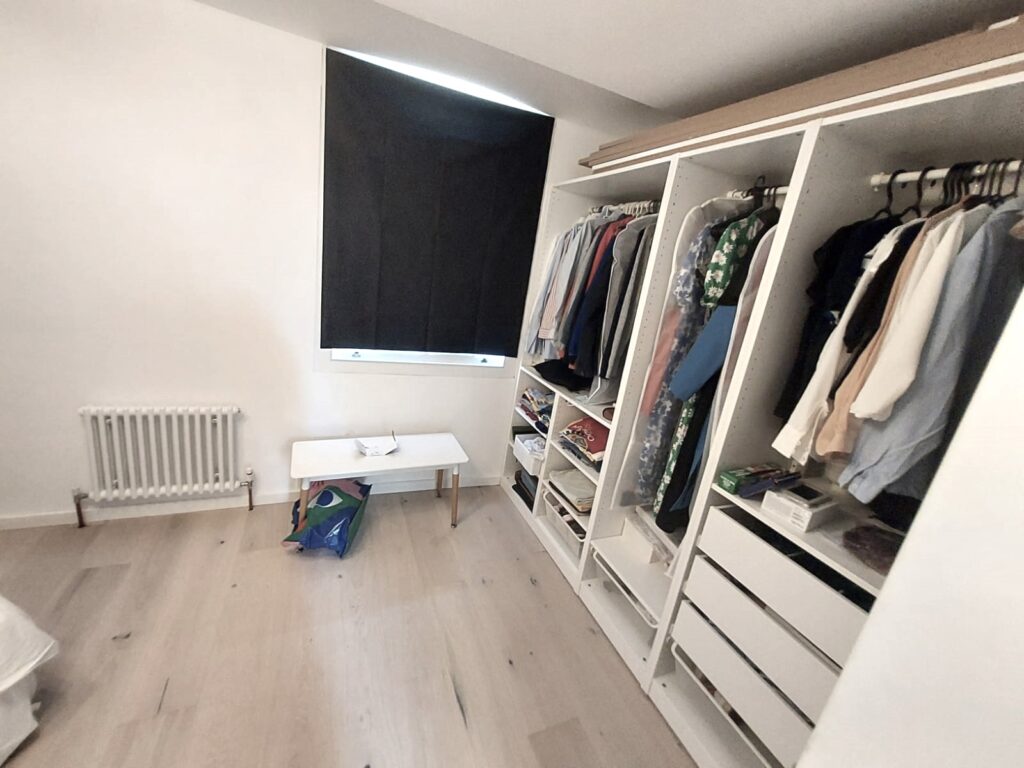
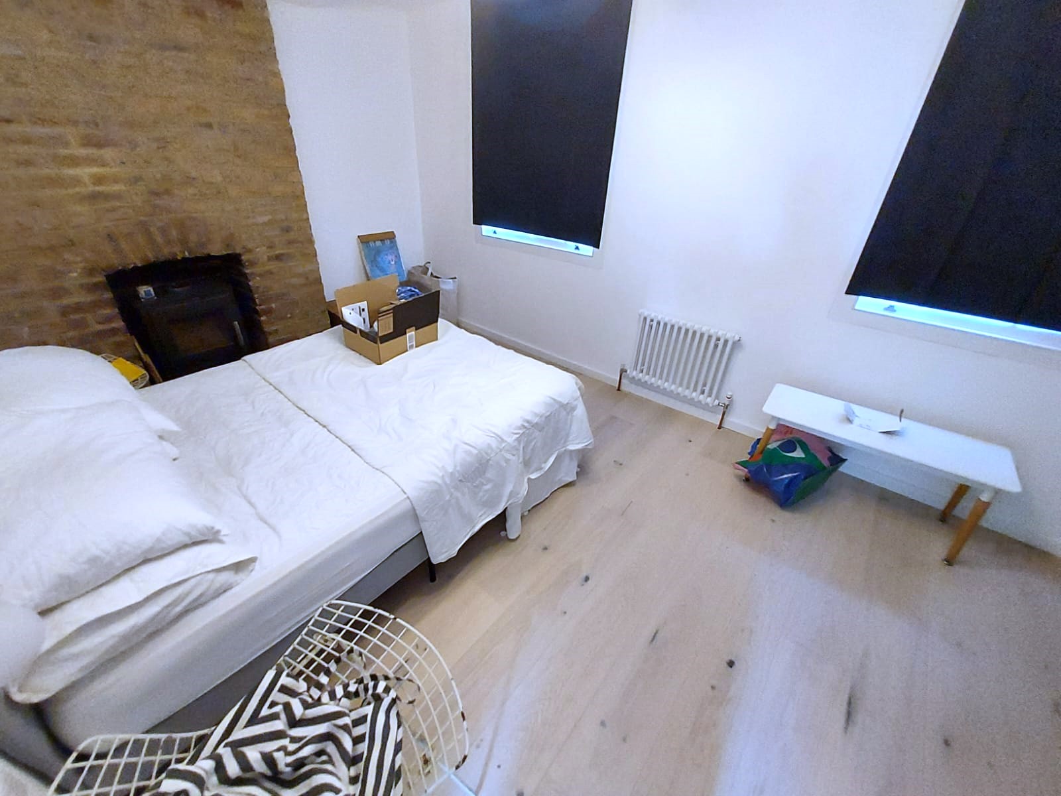
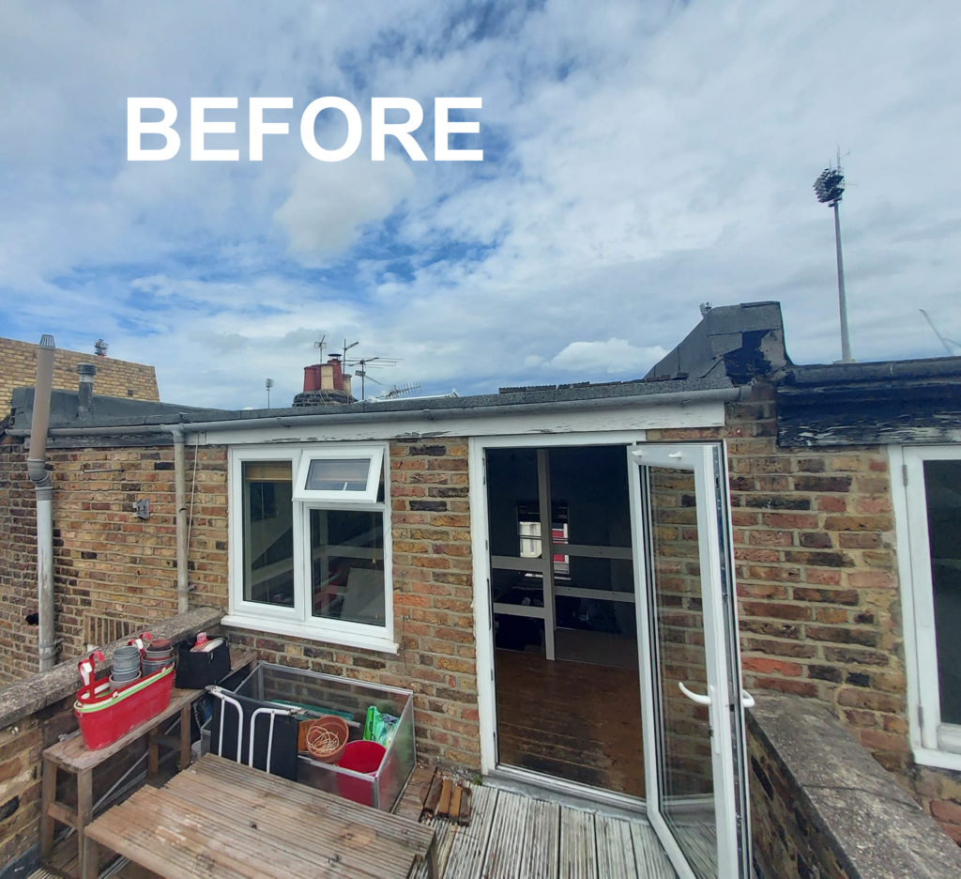
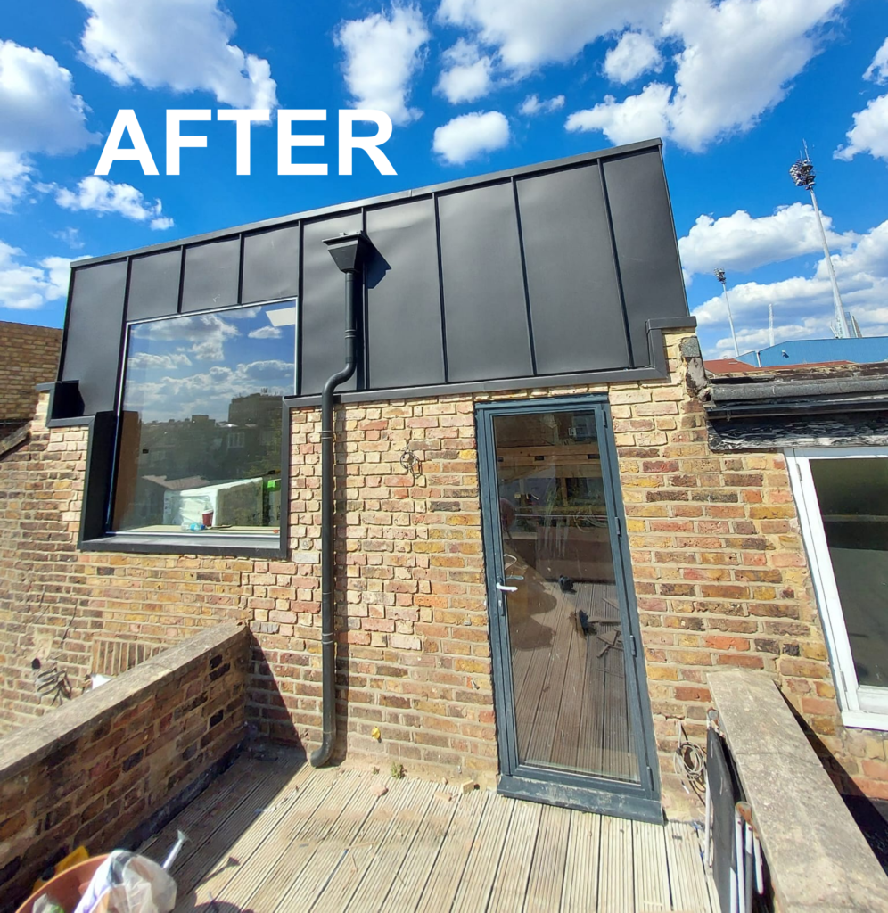
Location and timing
This project was located in Shepherd's Bush, London and from start to completion took 12 weeks.
